How to model doors and windows
If you want Friday to process the doors and windows in your project, you simply should add “doors” and “windows” layers in your dxf file. All lines drawn within doors and windows layers will be recognized as appropriate openings. If you add a line in a layer named opening, those openings will be floor to ceiling.
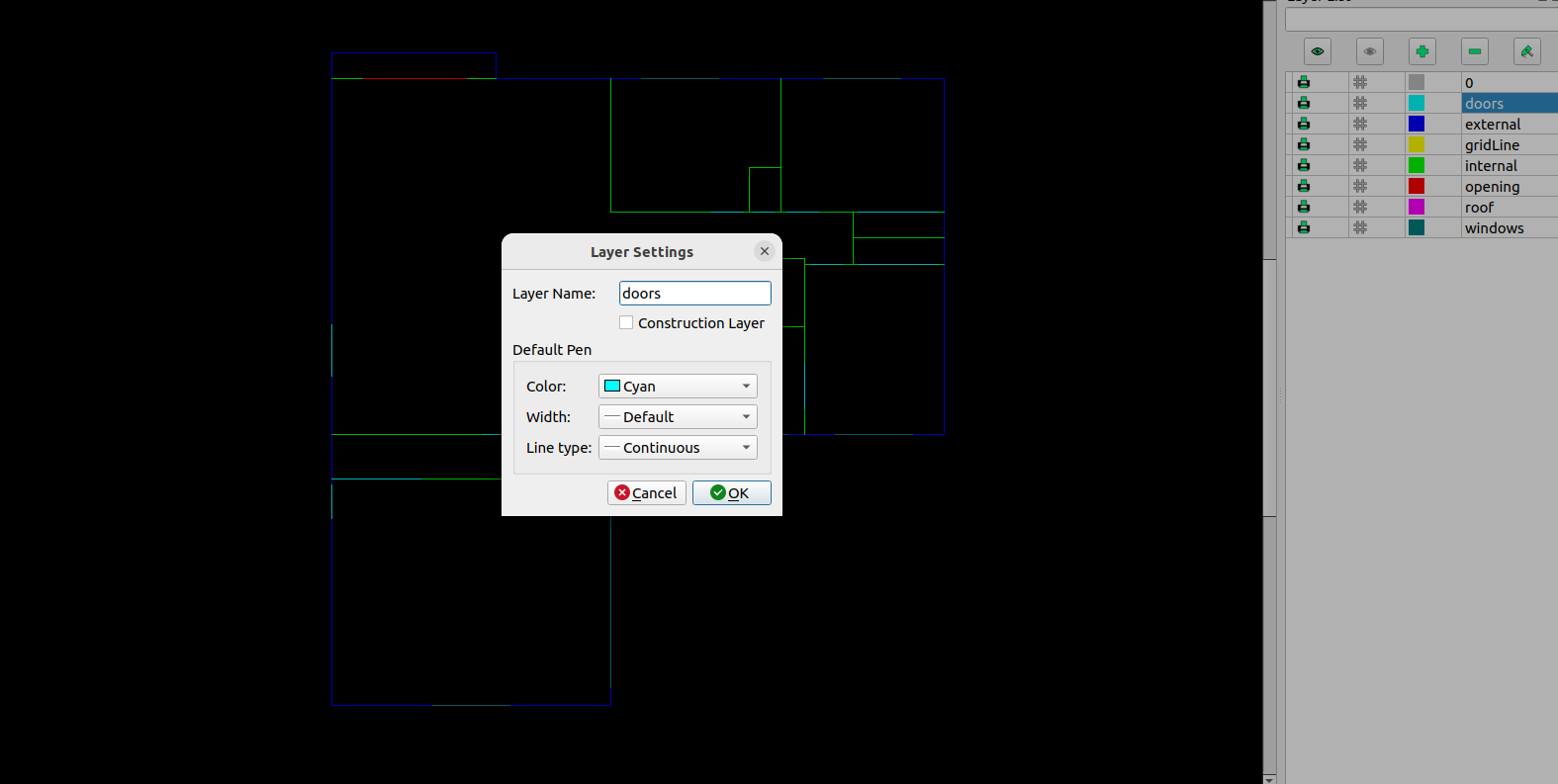
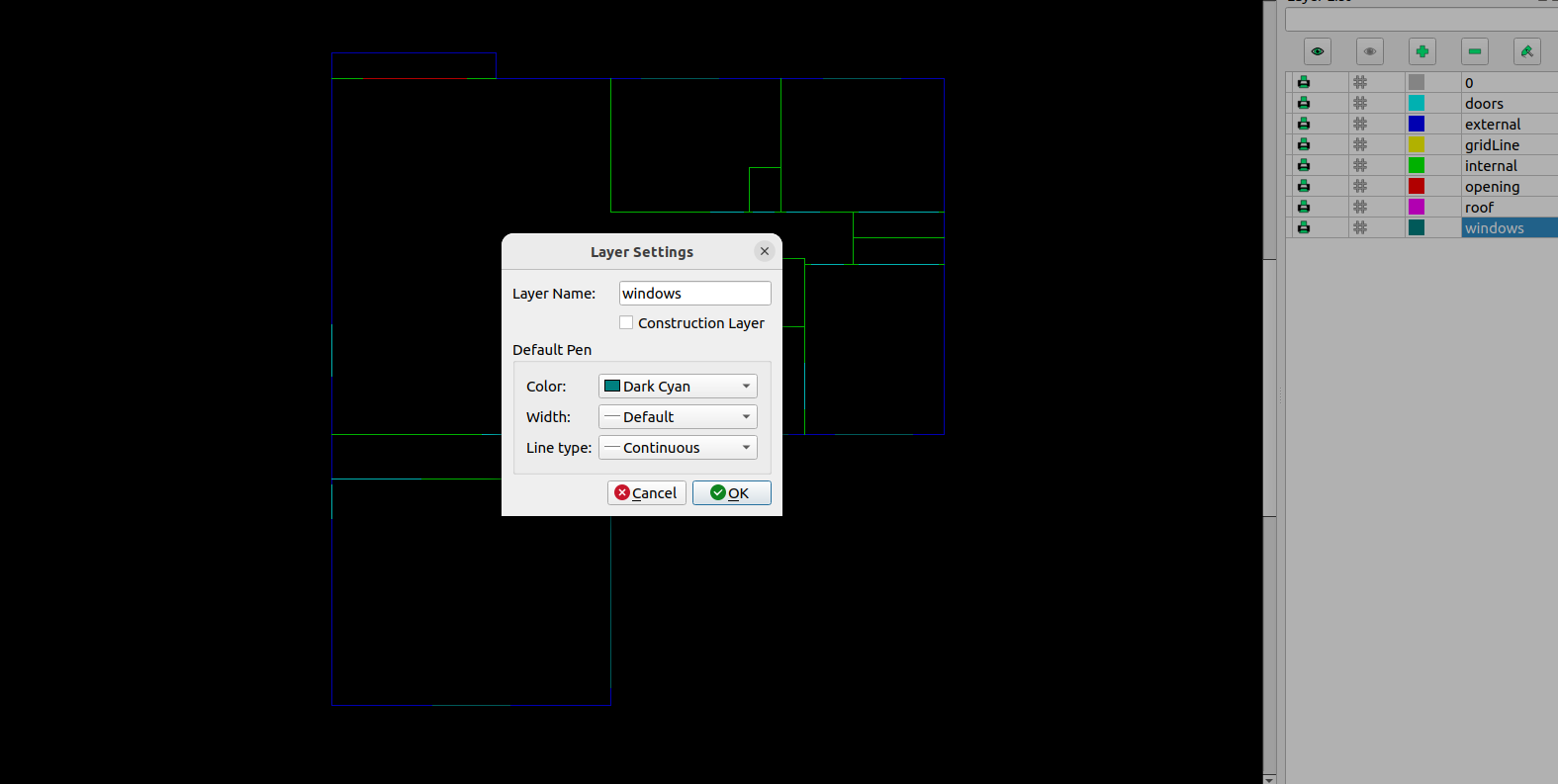
To set sill plate height and header height, you can use the appropriate fields in the Opening Parameters submenu of Configure Options.
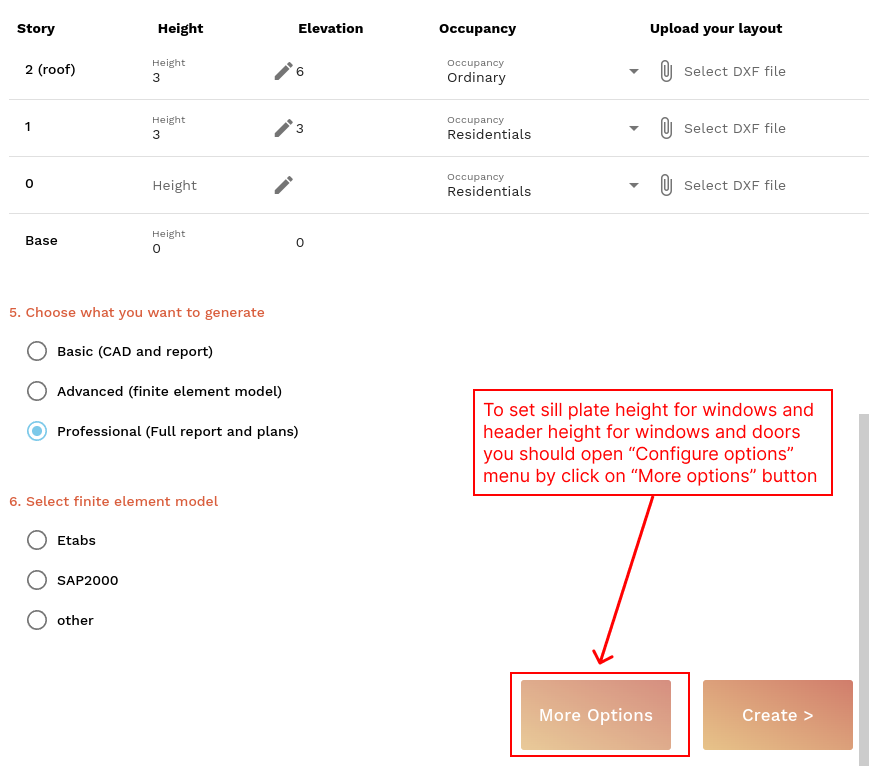
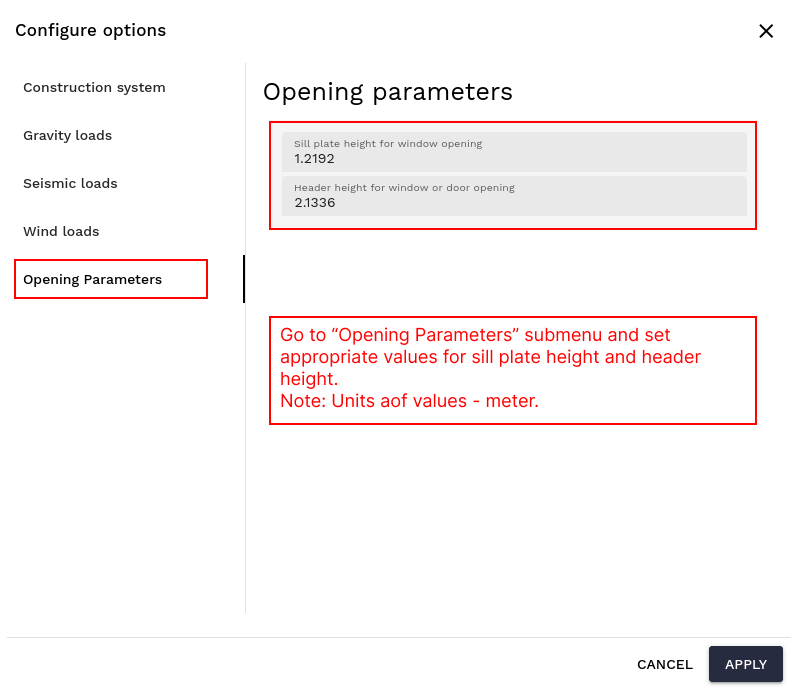
Cautions
To correct parsing of openings the following actions during preparation of dxfs should be avoided:
1. Openings without underlying wall
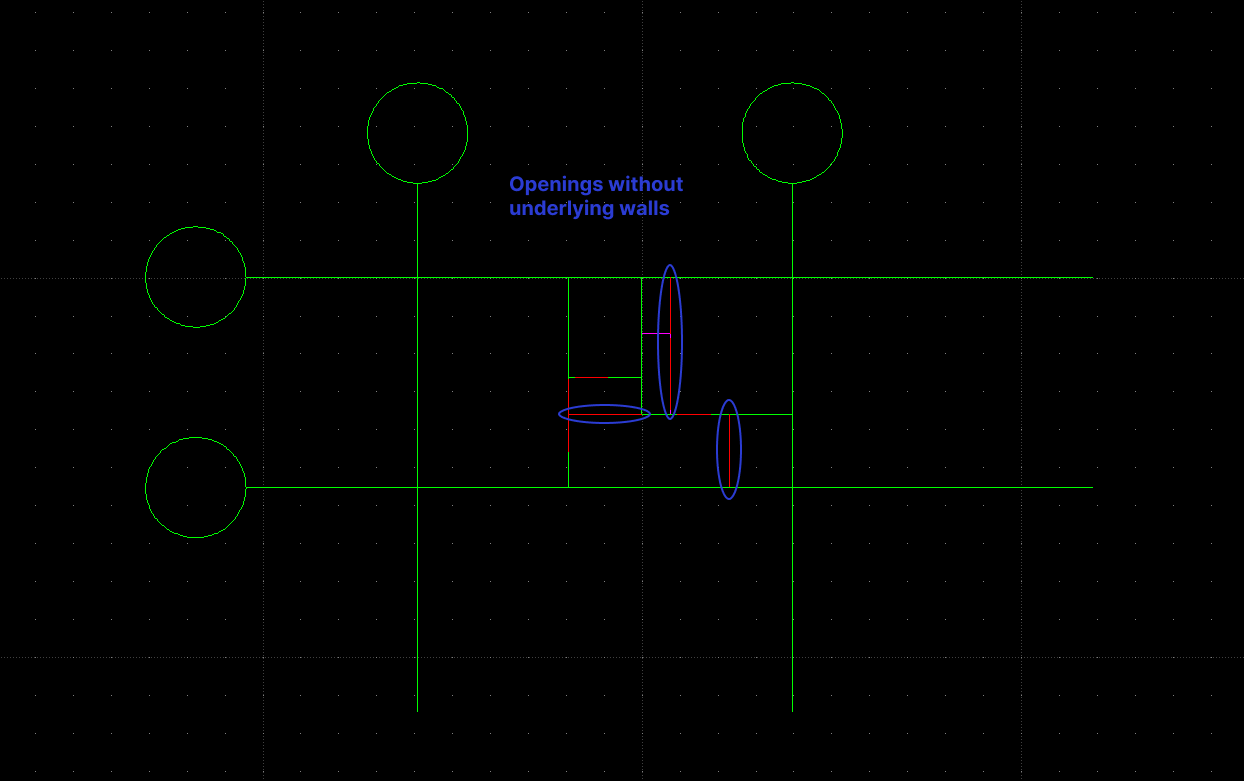
2. Openings on intersection of walls
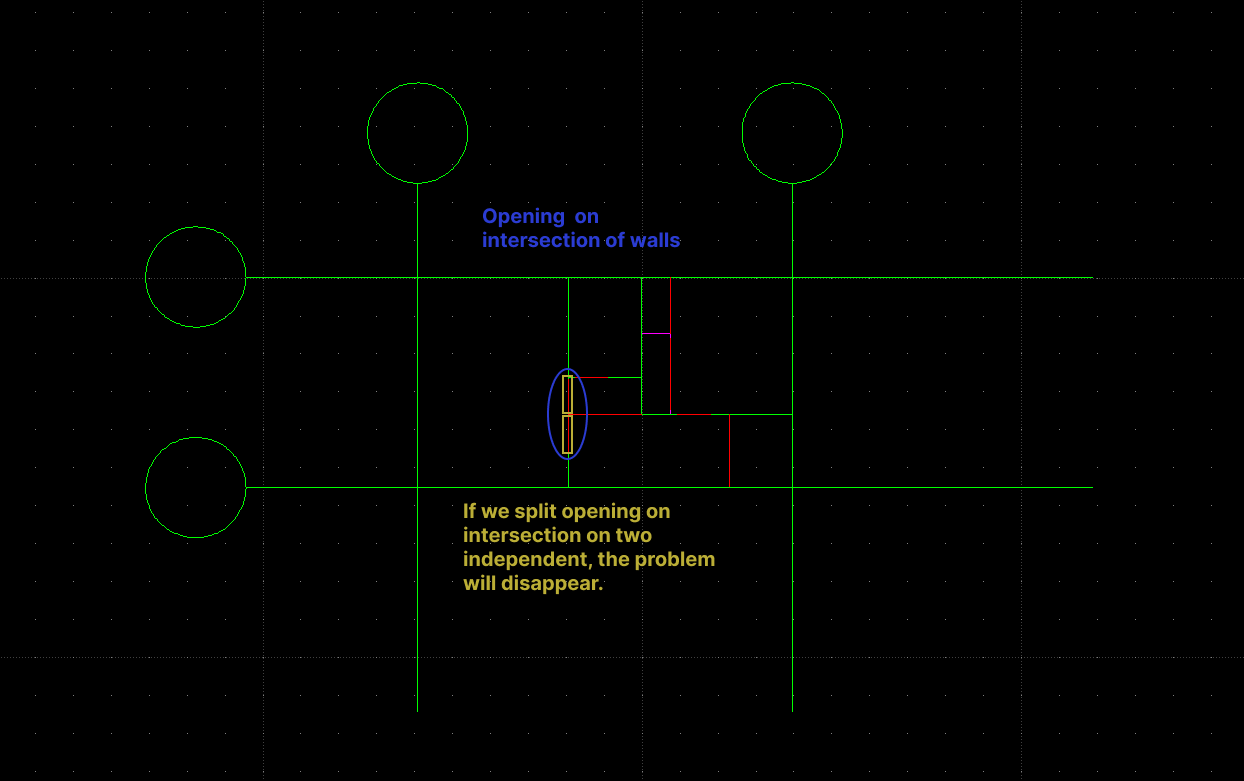
Example input file: DoorsAndWindows.dxf