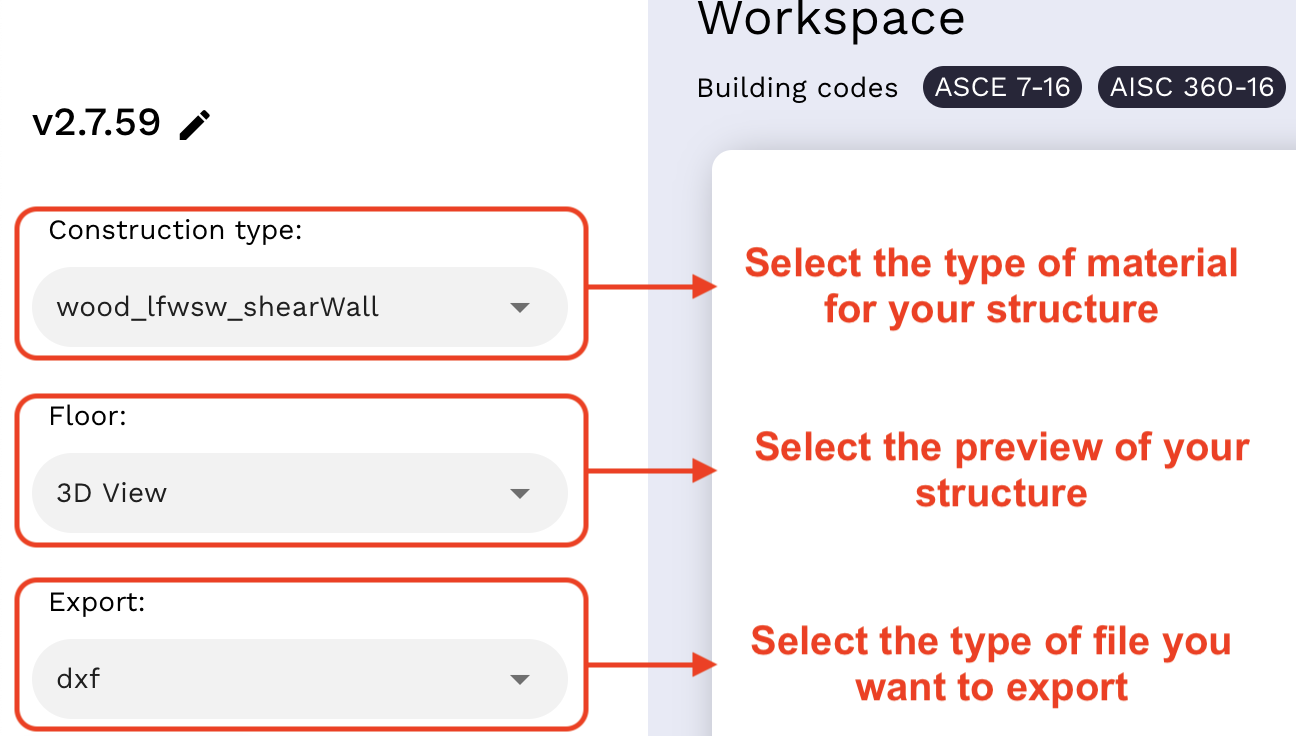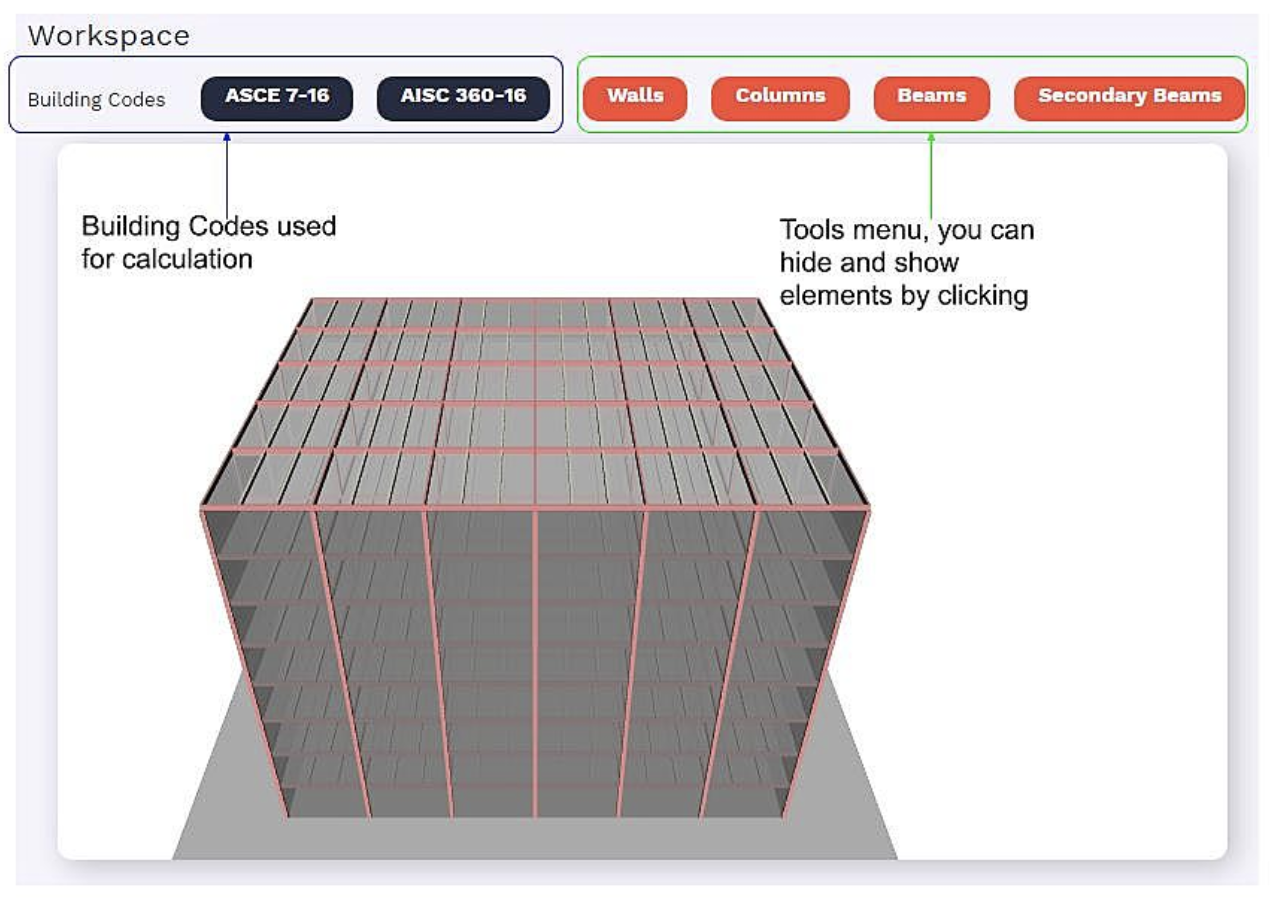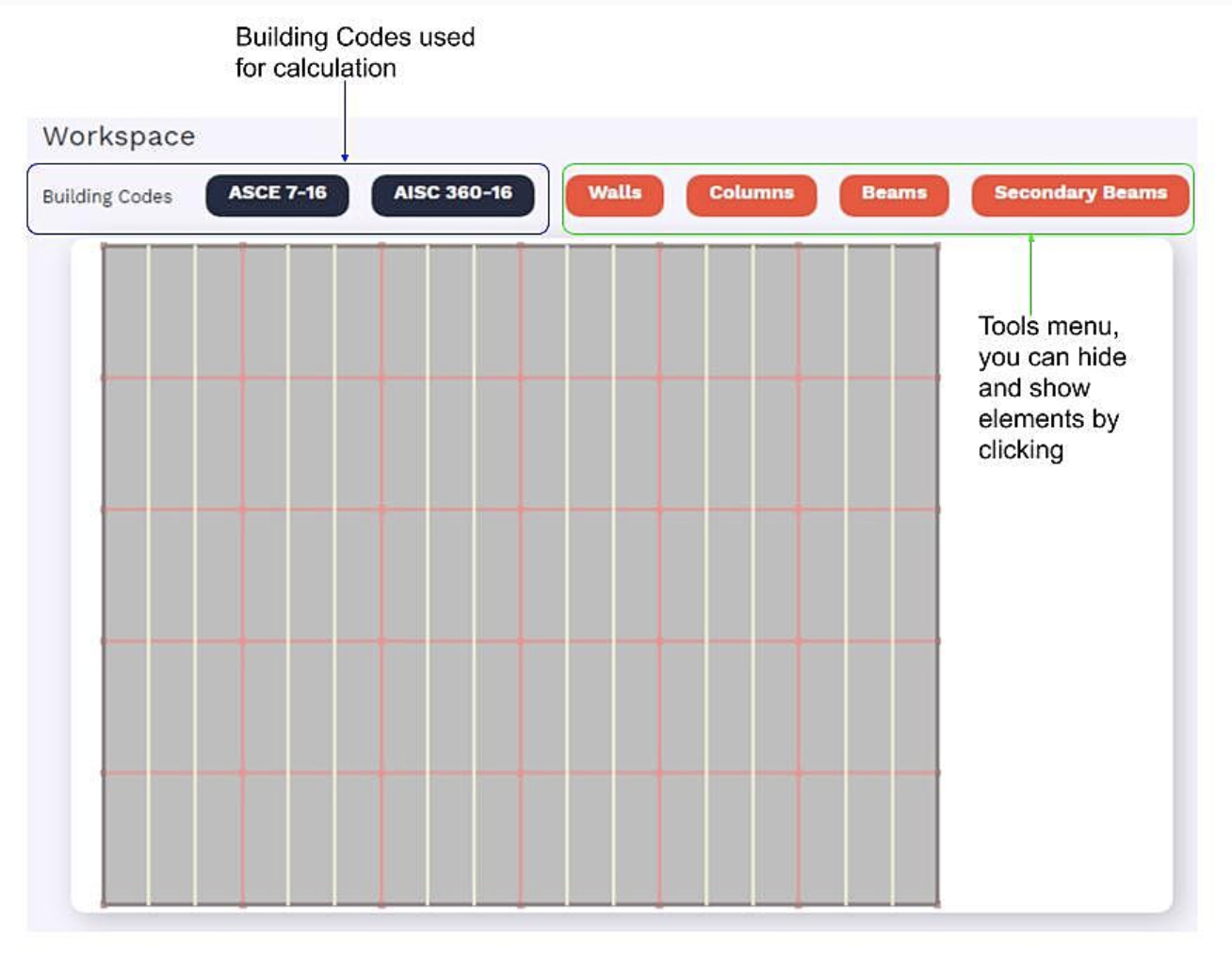Preview structure
Once you enter the workspace you can see a 3D model of your structure. In the left menu, under the project name, you can select the type of view.

In the following figure is a preview of the project, in 3D.

You can also verify the location of structural elements at each floor layout. Choosing them in the previous menu. In the following figure is a preview of the project, in floor.

Tools Menu
You can use the tool menu, to hide any of the structural elements generated and better visualize the solution for your building.